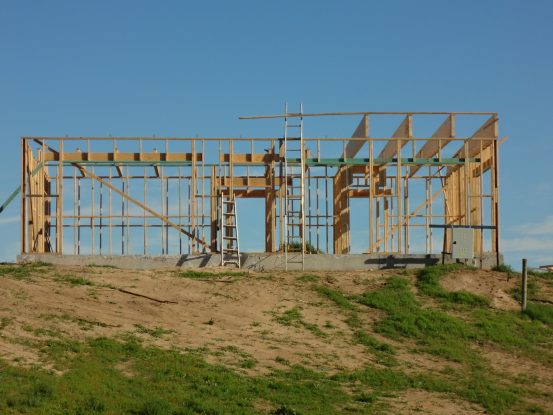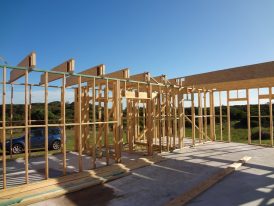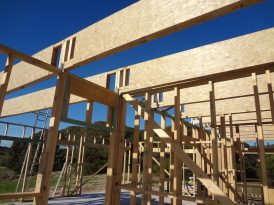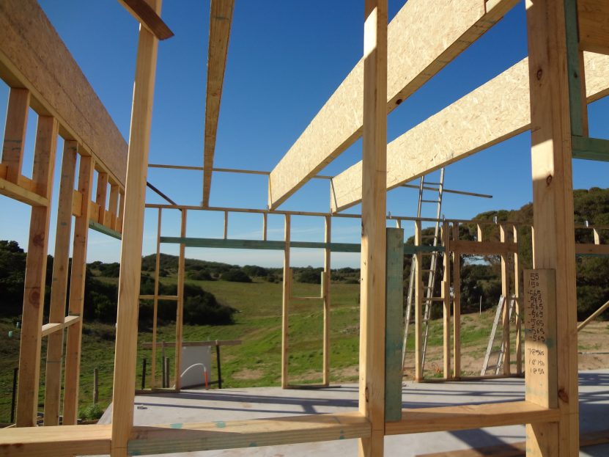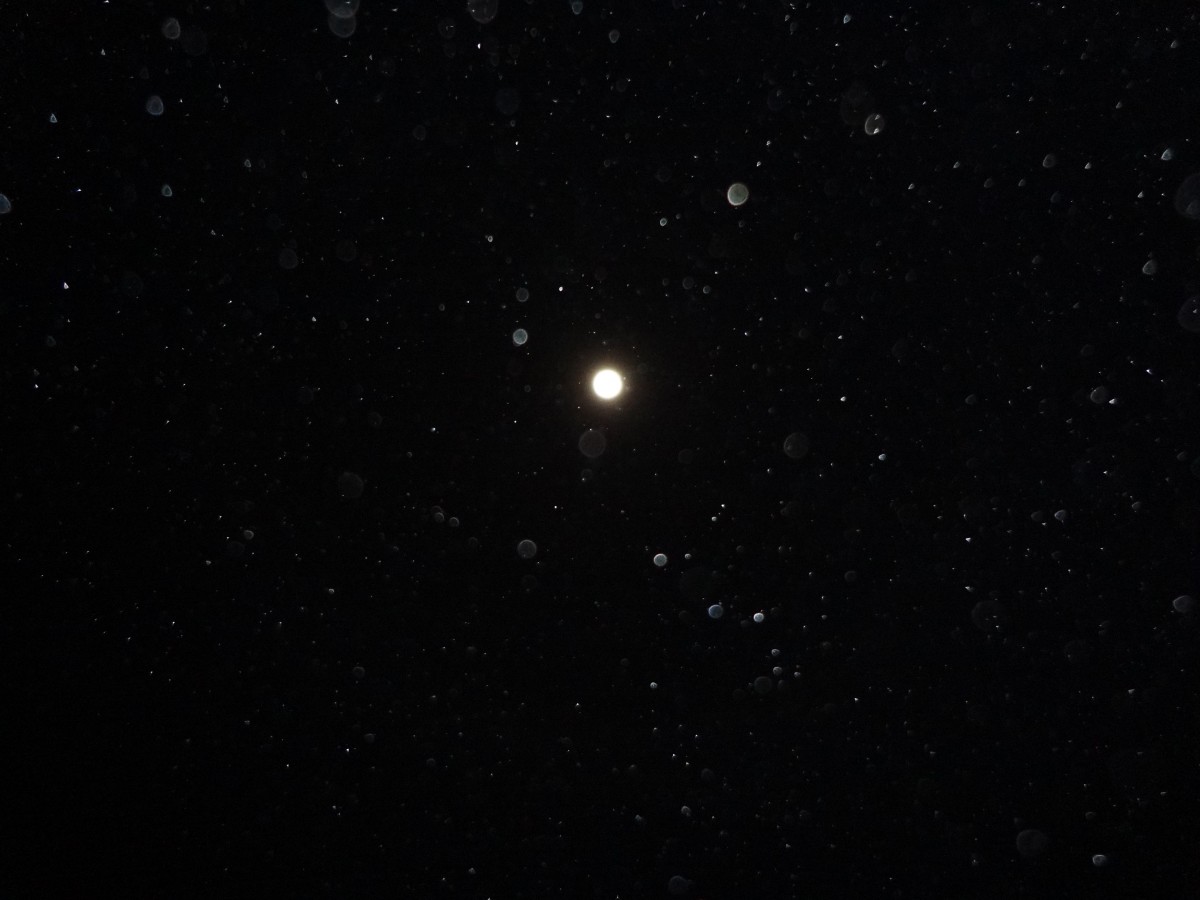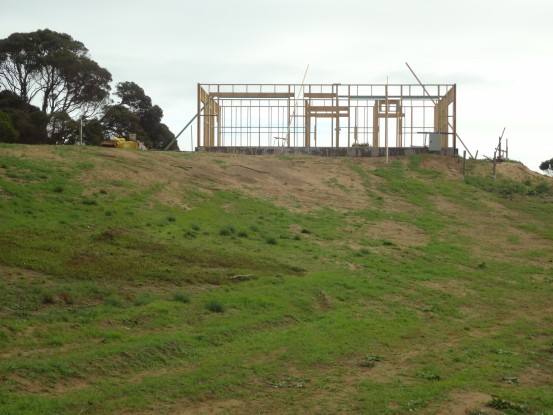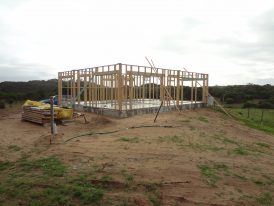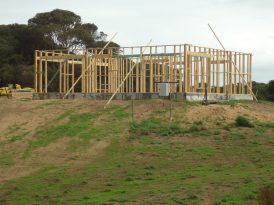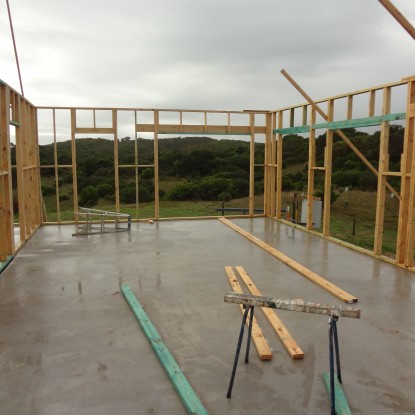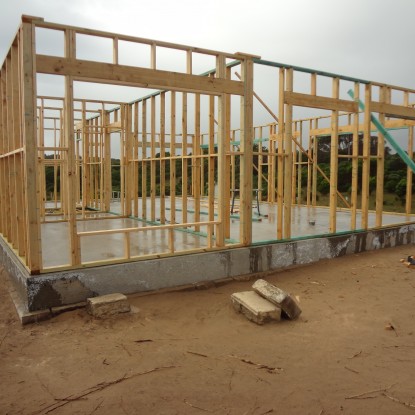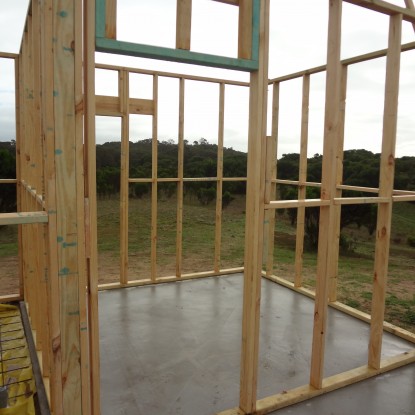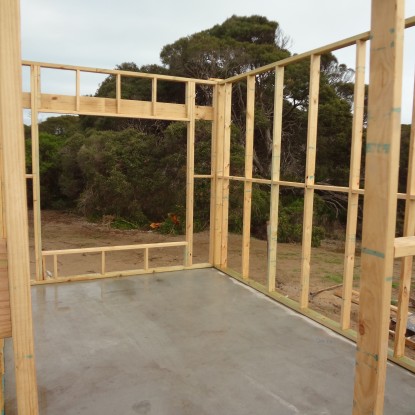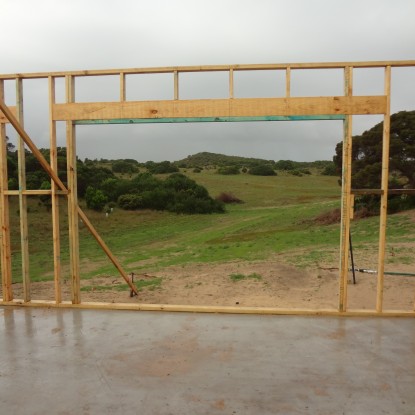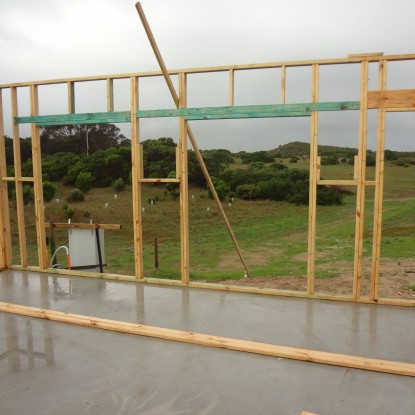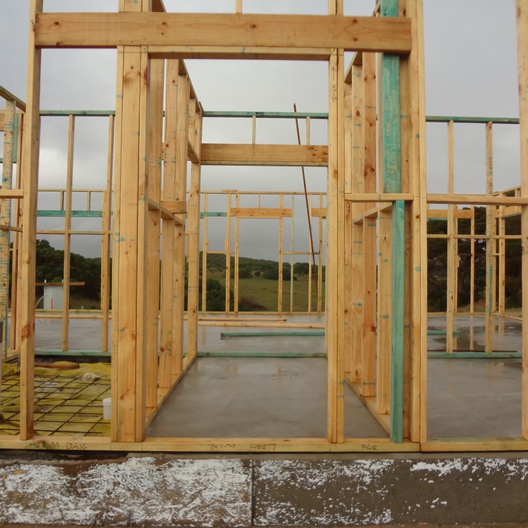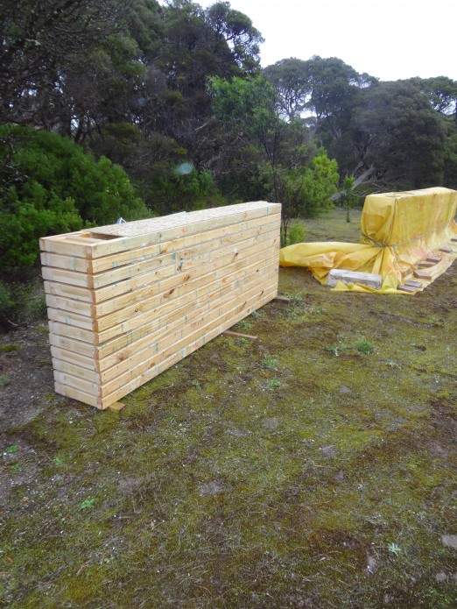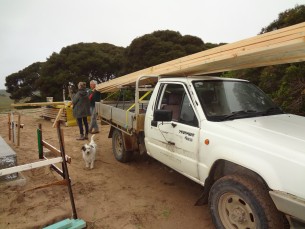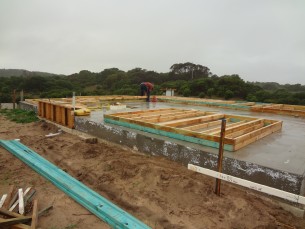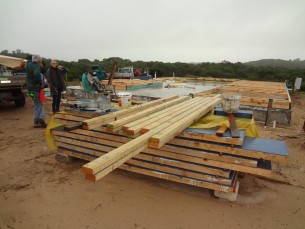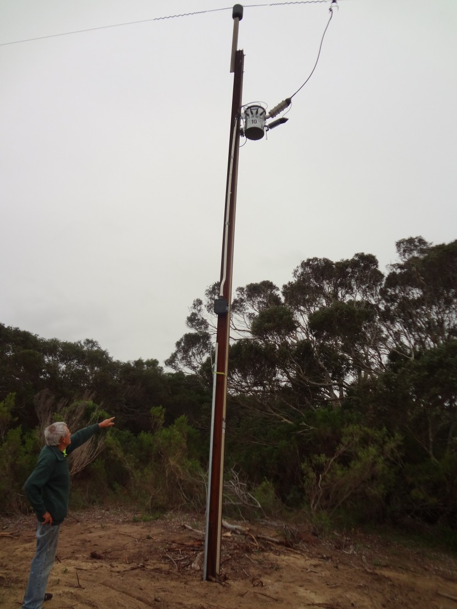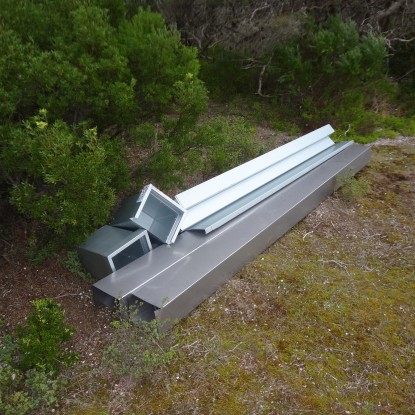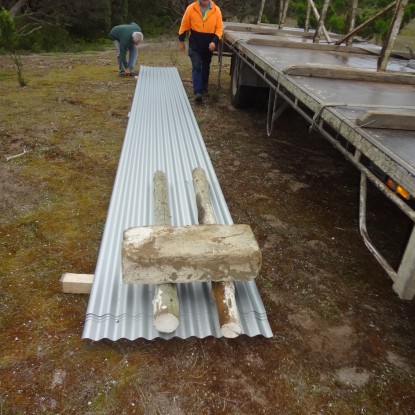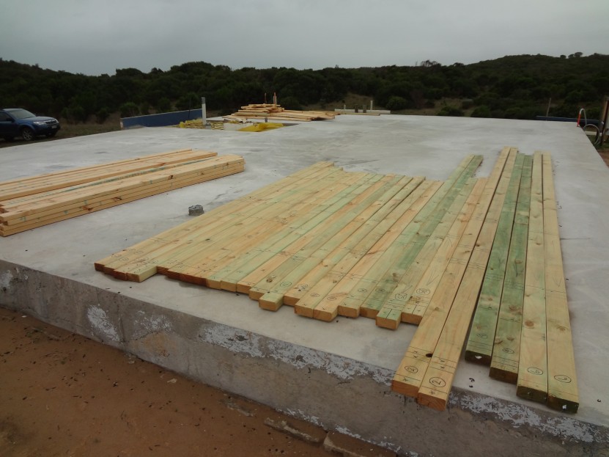The roof trusses, which were made in the workshop and transported out to the site, have been going up. They are really substantial, quite something to see up there. The trusses are up for the western part, over the bedrooms and bathroom; the trusses for the eastern part, which are significantly longer, are going up from the northern end; not completed yet, but you can see how great they are going to look. Now that the shape of the roof is coming in you can begin to get an idea of what it will like to live in–Neil has designed it with a higher roof than normal, so there is a real sense of space, even with a compact form–rather good, I think. If you run the mouse over the pics the captions give you the orientation.
Month: May 2016
Night sky
The moon with a big wide circle round it tonight–very high light cloud, maybe ice particles, I’m thinking. This is what happened when I pointed the camera at it. I’m not sure what to make of it–stars? reflections off the ice mist? Pretty nice image, anyway.
Framing up!
Despite the wintry weather, the wall frames are up. It gives you an idea for the first time of what the house will look like and what it will be like to live in. Pretty brilliant, I’m thinking! So here is a bit of a walk-through.
Here to begin with are a few shots of the house from a distance. It gives you a bit of an idea of how it looks in the context of the site. It sits up there rather well, I thought.
Now here are some views closer up. The first is the view along the front room, looking north. The second is the view along the west side, through the bedrooms, also looking north.
Here are the bedrooms: one very cosy (!), the other more extended:
And this is looking out the main front windows to the east:
And finally one looking through the middle of the house west to east:
So there we are! The roof will go on in the next few days, if the weather allows; then the windows, depending on when they are due to be delivered.
It really is rather wonderful to see it taking shape–uplifting, I would say!–after all this time and work.
Build-ready
Gary and Nanks moved all the frames and trusses out to the site–they have been putting them together in the workshop, so no time was lost during the wild weather of the last couple of weeks. That means everything needed to build the wall frames and the roof is there. The trusses are something of a work of art–Gary wants to find a way to have them open to view, they are so impressive, he thinks! Here they are beginning to put it all together–in the rain–they don’t seem to notice it. Discussions on the side re fittings, stoves, etc. The power should be fully connected to the site tomorrow, which will make the building easier. Just need a bit of sunshine now until the roof is on. . .keep your good thoughts in that direction.
‘Movement at the station’
Well, things are on the move! Even though it was a wet and cold day SAPN came out and did their work on the power–now it just needs our electrician to connect it up, which he will do on Friday.
Then in the middle of that the Steeline truck turned up from Mount Gambier, having heroically driven through the rain with the roofing iron (very long pieces, nearly 9 metres) and the box gutters.
And (just for completeness) the wood for the wall framing is beginning to be taken out there, with the framing and trusses coming tomorrow.
I know it’s not that exciting, but any movement is good movement!
