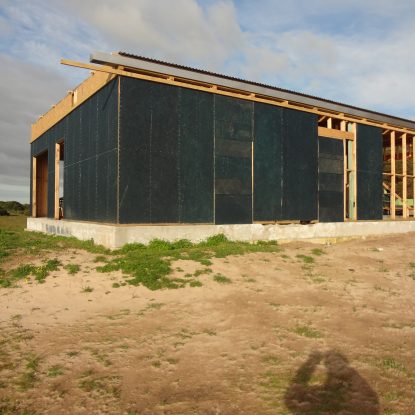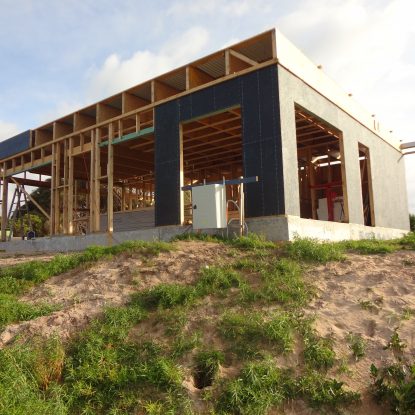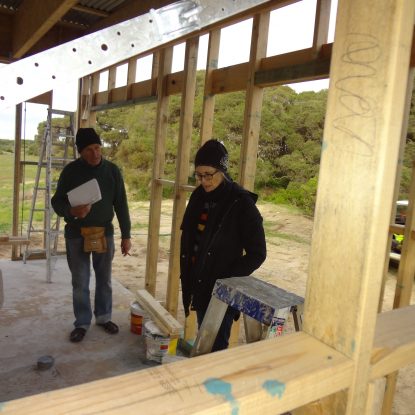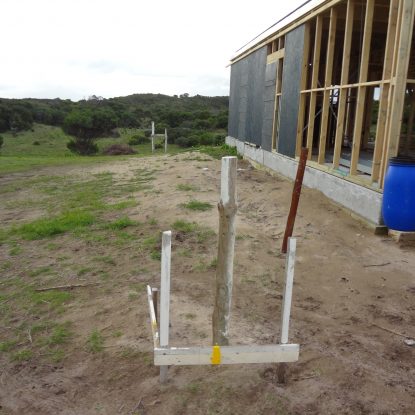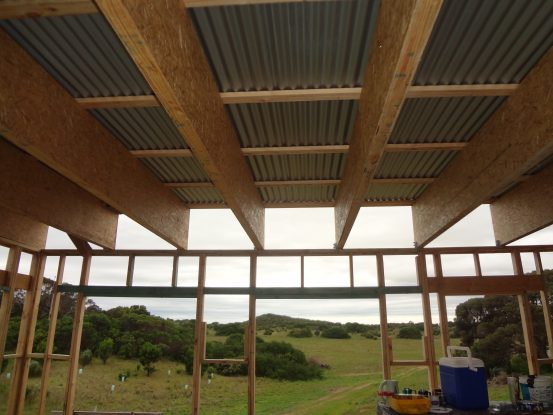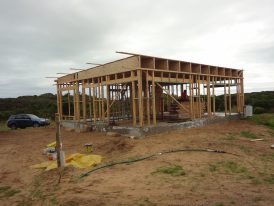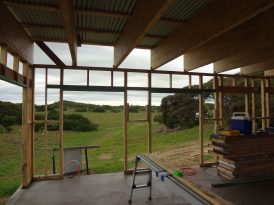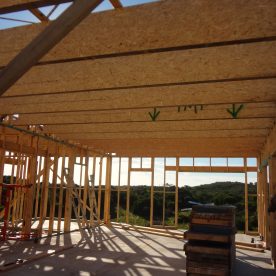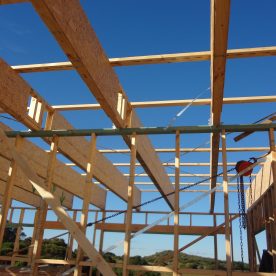The first layer of the cladding is moving ahead (apologies for shadow)–ready then for the mesh and render. These panels have been painted to protect them; they are not the final colour–although Lesley is quite taken with them, so who knows. . .The plan as it stands is to cover them with a render that is more or less the same colour as the slab, a light grey–they can always be painted then if required.
The Vastu (boundary) fence has also been marked out, with more ground to the north and east , tighter to the south and west. Lesley intends to turn the spaces into a replica of the West Beach dunes–self-sustaining, water-efficient, etc.–in deep discussion here with Gary about the electrical set-up.
