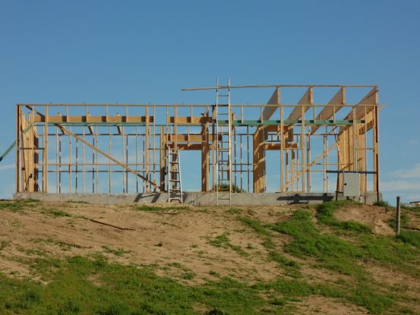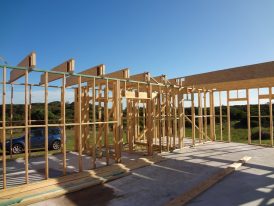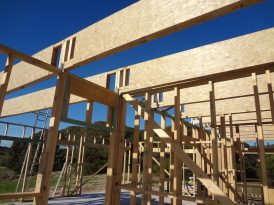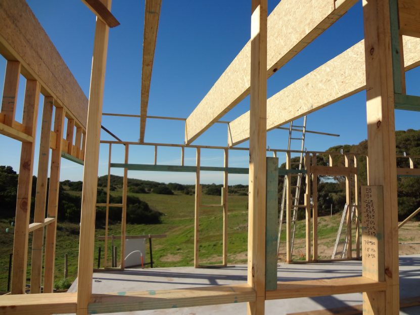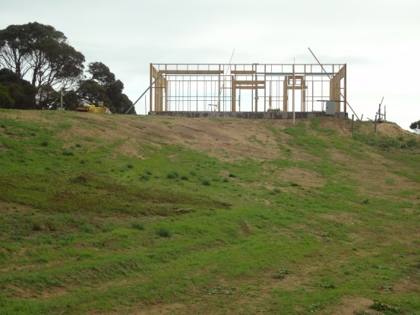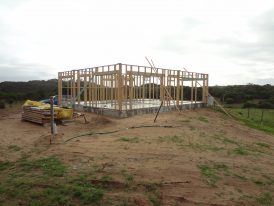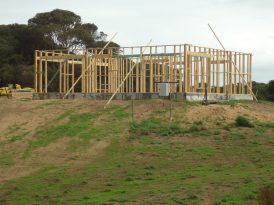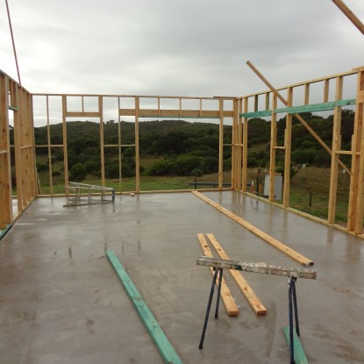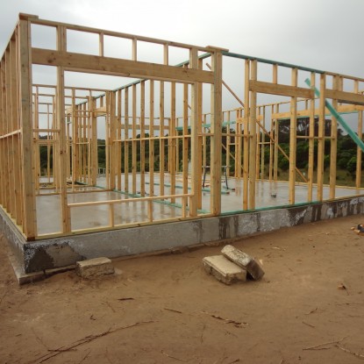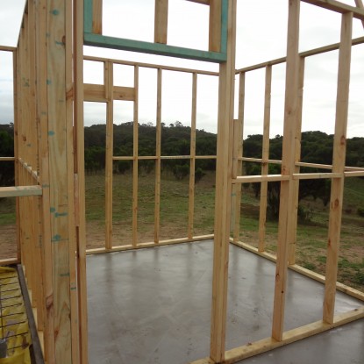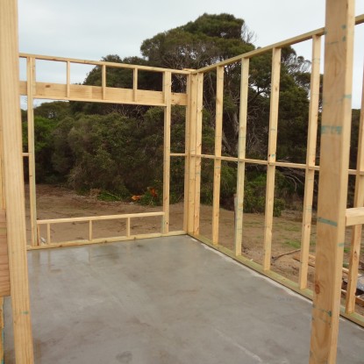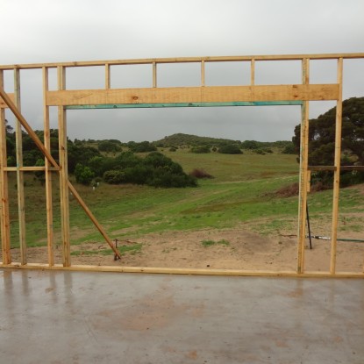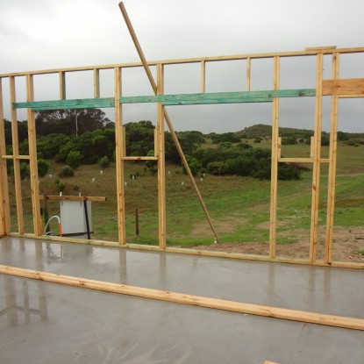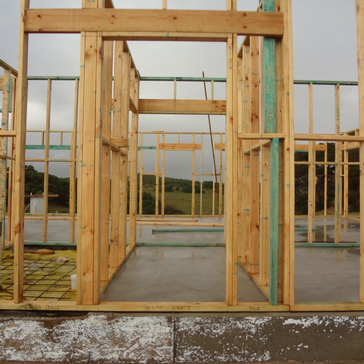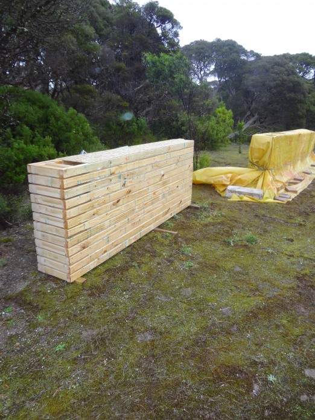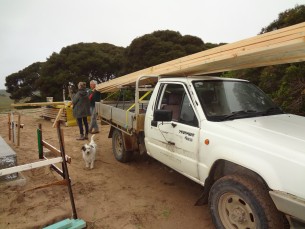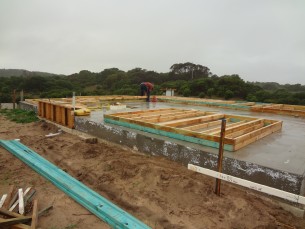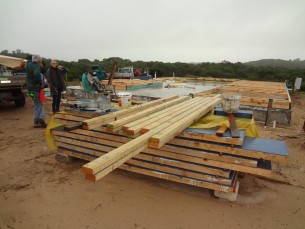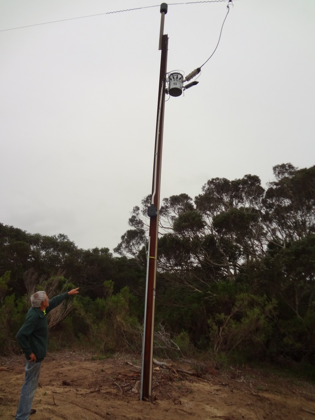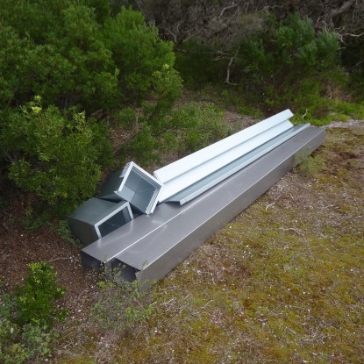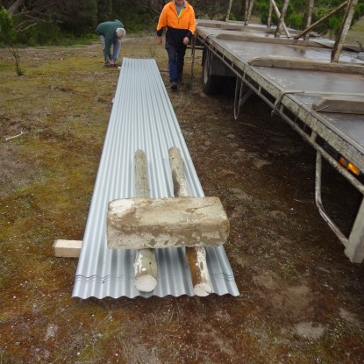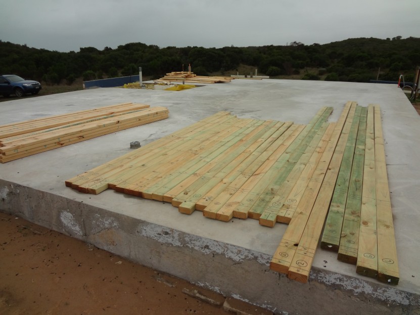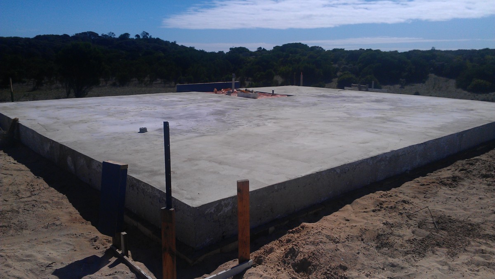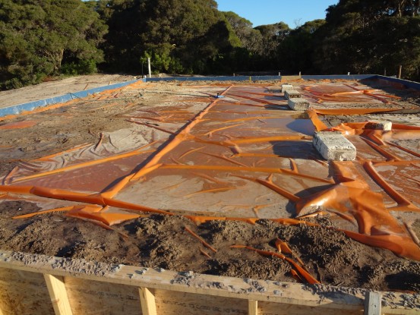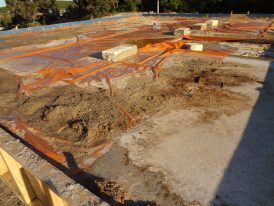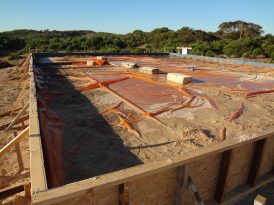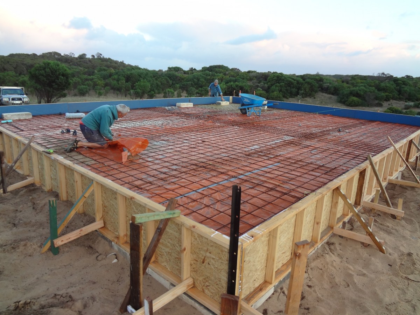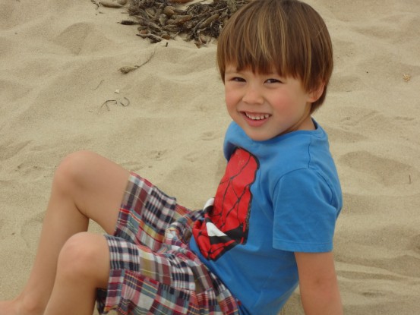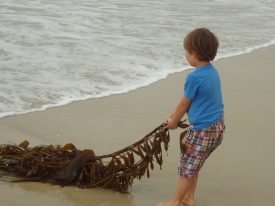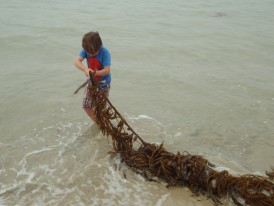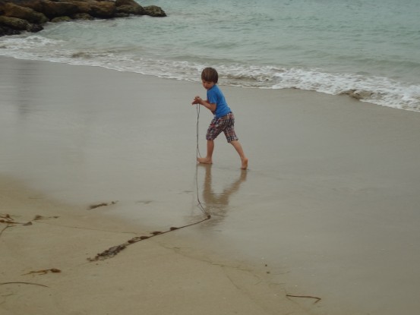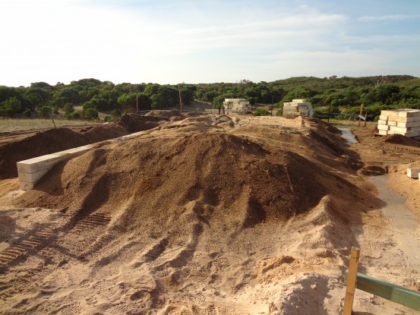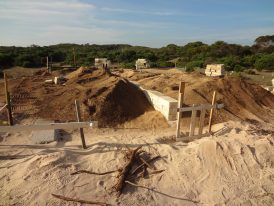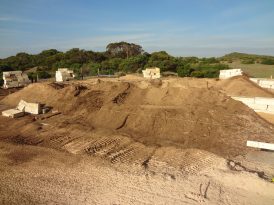The roof trusses, which were made in the workshop and transported out to the site, have been going up. They are really substantial, quite something to see up there. The trusses are up for the western part, over the bedrooms and bathroom; the trusses for the eastern part, which are significantly longer, are going up from the northern end; not completed yet, but you can see how great they are going to look. Now that the shape of the roof is coming in you can begin to get an idea of what it will like to live in–Neil has designed it with a higher roof than normal, so there is a real sense of space, even with a compact form–rather good, I think. If you run the mouse over the pics the captions give you the orientation.
Night sky
The moon with a big wide circle round it tonight–very high light cloud, maybe ice particles, I’m thinking. This is what happened when I pointed the camera at it. I’m not sure what to make of it–stars? reflections off the ice mist? Pretty nice image, anyway.
Framing up!
Despite the wintry weather, the wall frames are up. It gives you an idea for the first time of what the house will look like and what it will be like to live in. Pretty brilliant, I’m thinking! So here is a bit of a walk-through.
Here to begin with are a few shots of the house from a distance. It gives you a bit of an idea of how it looks in the context of the site. It sits up there rather well, I thought.
Now here are some views closer up. The first is the view along the front room, looking north. The second is the view along the west side, through the bedrooms, also looking north.
Here are the bedrooms: one very cosy (!), the other more extended:
And this is looking out the main front windows to the east:
And finally one looking through the middle of the house west to east:
So there we are! The roof will go on in the next few days, if the weather allows; then the windows, depending on when they are due to be delivered.
It really is rather wonderful to see it taking shape–uplifting, I would say!–after all this time and work.
Build-ready
Gary and Nanks moved all the frames and trusses out to the site–they have been putting them together in the workshop, so no time was lost during the wild weather of the last couple of weeks. That means everything needed to build the wall frames and the roof is there. The trusses are something of a work of art–Gary wants to find a way to have them open to view, they are so impressive, he thinks! Here they are beginning to put it all together–in the rain–they don’t seem to notice it. Discussions on the side re fittings, stoves, etc. The power should be fully connected to the site tomorrow, which will make the building easier. Just need a bit of sunshine now until the roof is on. . .keep your good thoughts in that direction.
‘Movement at the station’
Well, things are on the move! Even though it was a wet and cold day SAPN came out and did their work on the power–now it just needs our electrician to connect it up, which he will do on Friday.
Then in the middle of that the Steeline truck turned up from Mount Gambier, having heroically driven through the rain with the roofing iron (very long pieces, nearly 9 metres) and the box gutters.
And (just for completeness) the wood for the wall framing is beginning to be taken out there, with the framing and trusses coming tomorrow.
I know it’s not that exciting, but any movement is good movement!
The slab unveiled
And here is the actual slab! It looks very thick but of course the fill is sand. The mix was made extra strong. You can see the Mount stone plinth around it. The surface is already quite smooth and will be polished in a couple of weeks to the Lesley-approved texture. This will be the floor of the house, with rugs.
We have a slab!
Well, here is the poured slab! Not that you can see much of it, because it’s covered with plastic sheeting and sand to cure. It all went well, Gary tells me–except that the truck was late so the sun was up and the concrete a bit stiffer from sitting in the truck, and it was a bit of a hustle to get it all out and bedded down. So it will sit there for a couple of weeks before the surface polishing. In the meantime the framing is being made off site.
Who would have thought so much went into a big piece of concrete. . .but here it is!
Ready to pour the slab
After a wild northerly during the day–which actually flipped the plastic and iron mesh on one side–and an even wilder storm during the night (with Elle and Rafa braving it in a tent!) a calm early morning waiting for the first concrete truck scheduled for 8am. A big day, to get this right. After the pour it will be covered and the concrete will cure for a couple of weeks while the framing is made, and then the actual house will go up.
The form work you can see here to support the pour has been cleverly designed by Gary for double use. After it has been taken off it will be cleaned and will end up as the facade above the walls, which runs around the sloping roof and is designed to make the house look cubed! And very Swedish, Lesley’s preferred style. . .The concrete doesn’t go all the way down, of course–most of it is compacted sand fill, as in the previous post.
Also, the electrical cabling is in from the power pole to a box on the shed, and then to the house site, with a temporary box there for the building on site. SA Power Networks are scheduled to connect it to the main lines on March 24–quite a saga but almost there.
Happy boy on the beach at Beachport
Getting ready for the slab
The fill around the house has been pushed into the centre of the house area, to raise the level ready for the floor. The limestone blocks will be placed around the outside of the house to form the plinth. These were the blocks that were sourced from a garage being demolished and shipped onto the land and then onto the site (the earlier pictures). The fill will be smoothed off and then the slab will be poured! An actual floor! Lesley and Elle have been inspecting houses to look at different kinds of concrete finishes–the idea is to have that be the floor and then cover it with rugs. Festive!
